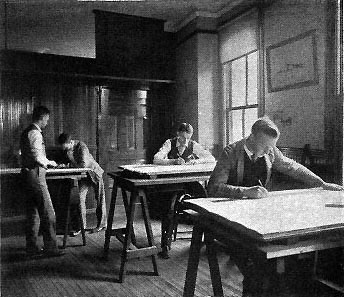
A Corner of the Draughting Room
|
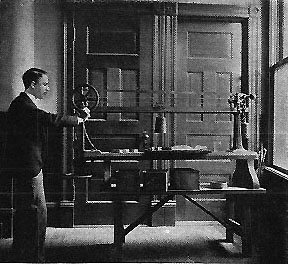
Testing Cement
|
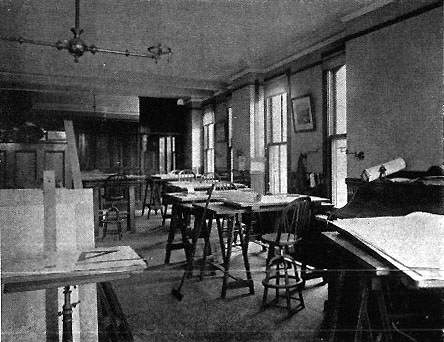
Draughting Room.
|
Ashley B. Tower, Architect.
A description of the most magnificent of the paper mills of Holyoke, as given in the preceding pages, would be incomplete without some reference to the architectural genius which planned and built them, especially when one firm of architects has had a hand in all of them. The architects, D.H. & A.B. Tower are the men whose engineering skill of construction have thus placed their impress upon the great mills of Holyoke, and Ashley B. Tower, who succeeded in the old firm this year (the former junior member of it), after a partnership of fourteen years, has the proud distinction of standing unquestionably as the foremost paper-mill architect, builder and designer in the world. Of all the many hundreds of paper mills in this country, no two are built alike, nor would uniformity of construction be possible, unless the mills were to stand upon a dead level and use steam power. Where, as almost invariably in paper making, water is the power that drives the wheels, the location in reference to such power is the first subject to receive consideration. Another factor that comes into account at the same time is the amount and kind of product that is desired to turn out. Given these, the architect either himself makes or has carefully made a survey of the site, while he determines the machinery that will be required to meet the purpose of the contemplated mill, the power which will be requisite, and how it is to be transmitted. It is at this time that the question of economy of construction, and of operation afterward, comes in, and it will be at once apparent how valuable wide experience in the laying out of similar plants may become. An error of judgement, which none but a trained builder could detect, might cost the operators of the mill thousands of dollars, which more careful planning would make available for the dividend list.
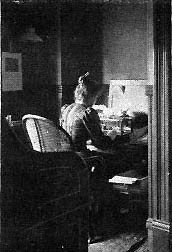
The Stenographer.
|
Mr. Tower’s office itself is one of the best possible for its purposes. It is located in what is known as the "Flatiron Block," at the junction of Main and Race streets, a few rods from the passenger station of the Connecticut River railroad, and occupies the northern portion of the second story. On the eastern side, with entrance near the head of the stairway, in the suite of apartments occupied by Mt. Tower and his draughtsmen and assistants, beyond which is a private apartment or consultation room. A long-distance telephone is at hand in a convenient closet. The draughtsmen’s room is on the west side of the block, into which one step directly from the general offices, and is one of the finest apartments for the purpose imaginable.
The planning and erecting of wood pulp, sulphite, and soda fiber mills is made a feature of the business, and it is a very important part of the work, a large proportion of these mills in this country having been erected by Mr. Tower.
We might pursue this subject to great length, but the space taken and hints afforded by the illustrations on this page must suffice.
Sufficient has been written to show the importance of the business of which Mr. Tower is at the head, with the admirable equipment for its transaction and continuance, as well as the enviable reputation which has reached from this office, not only to all patrons of our own country, but to lands that are far away.
Incidentally mention should be made of the care taken of patrons’ work. As the drawings and plans are completed, they are stowed away, and large safes contain the most valuable plans and specifications. An apartment for the preparation of blue prints is one story higher in the building.
Nearly eight thousand drawings of mills, machinery and water-power improvements are on file in the offices.
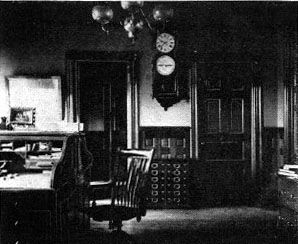
The Office
|
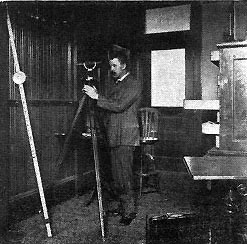
Civil Engineer’s Room.
|
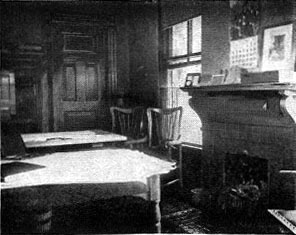
Private Draughting Room..
|
© Laurel O’Donnell 1996 - 2006, all rights reserved
This document may be downloaded for personal non-commercial use only
and may not be reproduced or distributed without permission in any format.
This is an edited adaptation from the original publication.
|